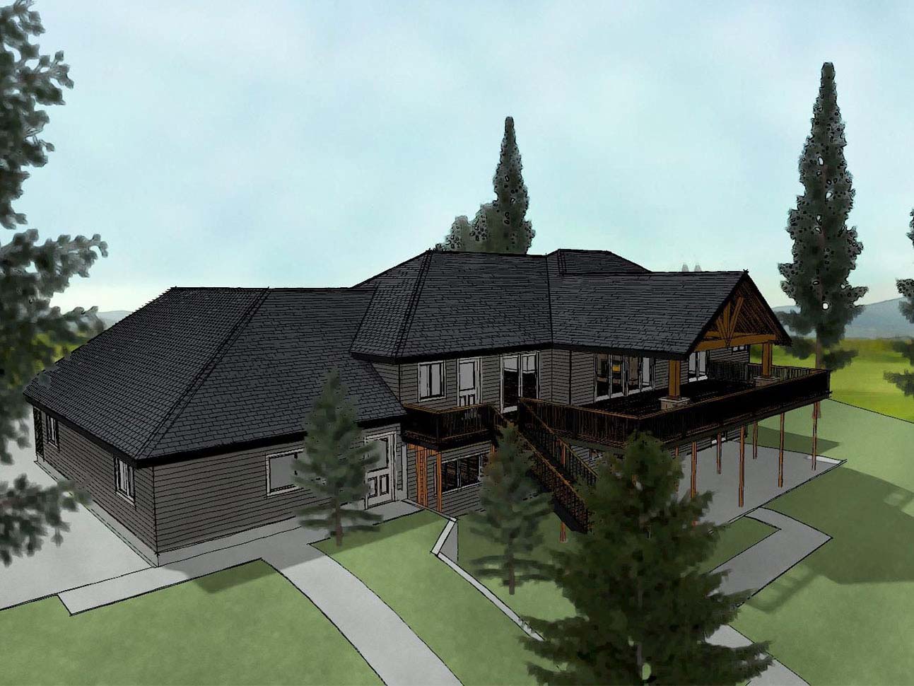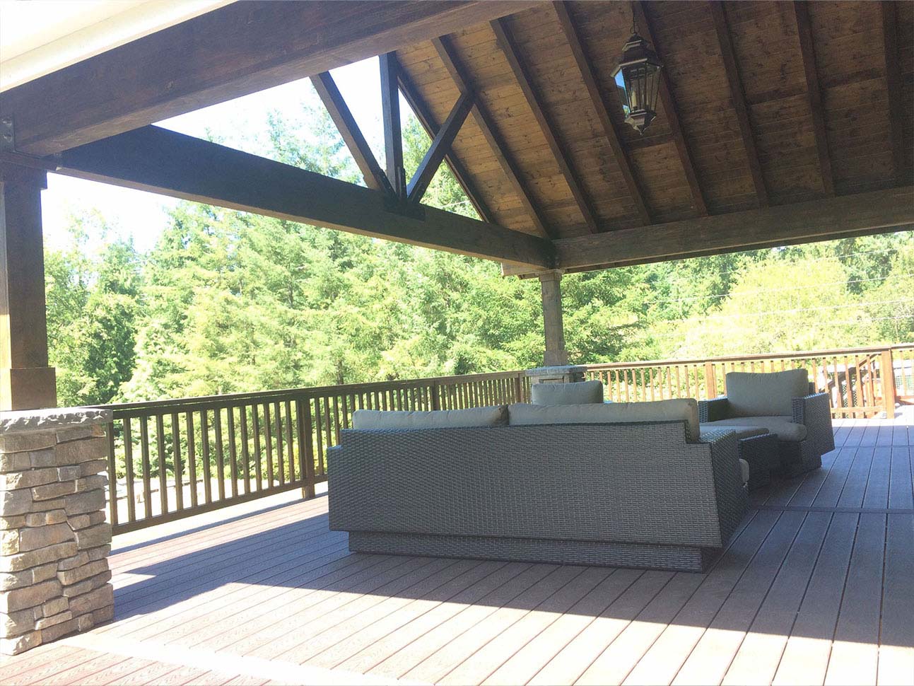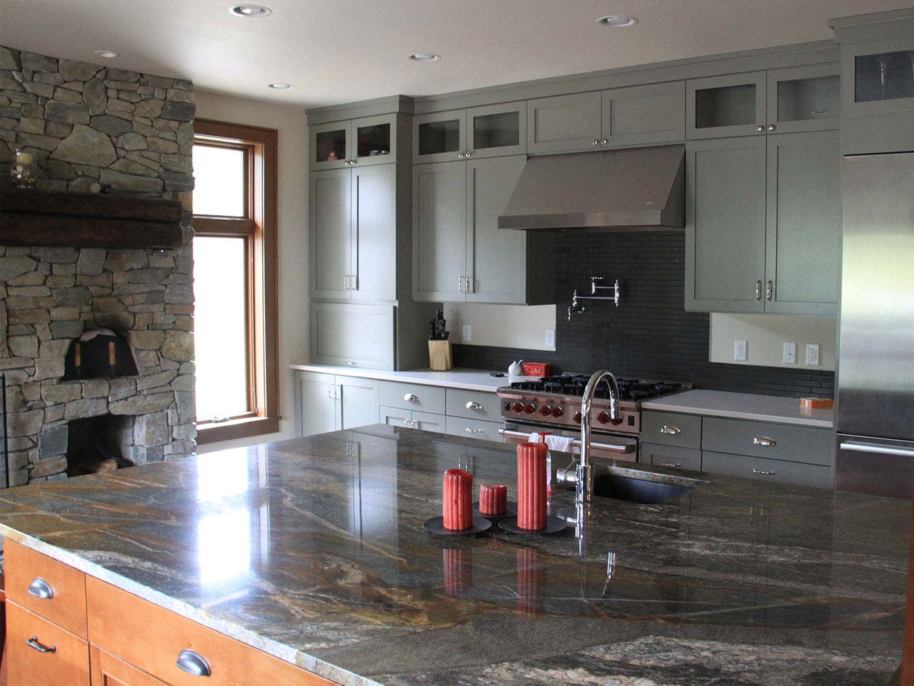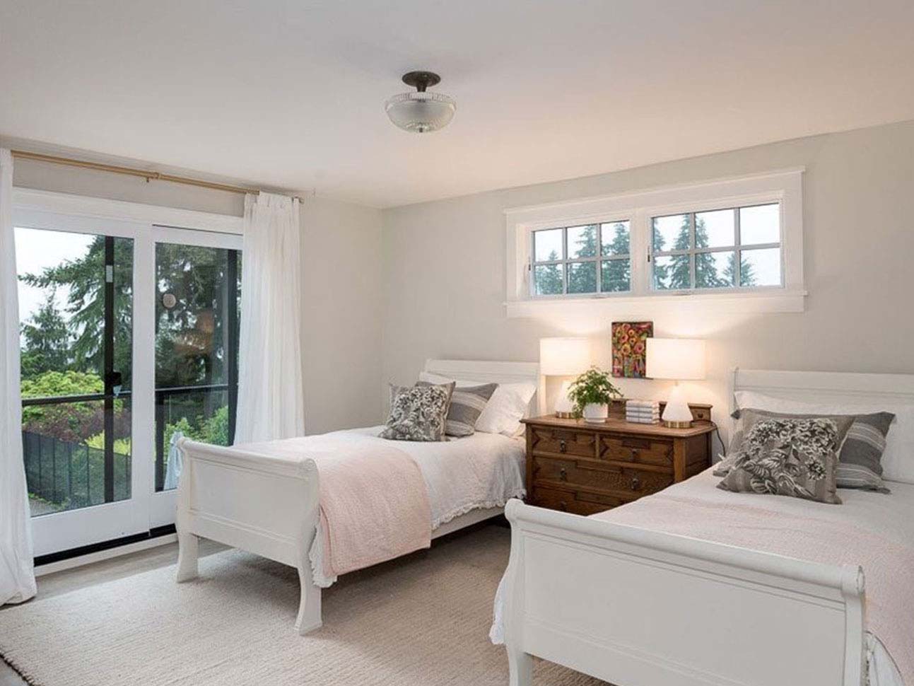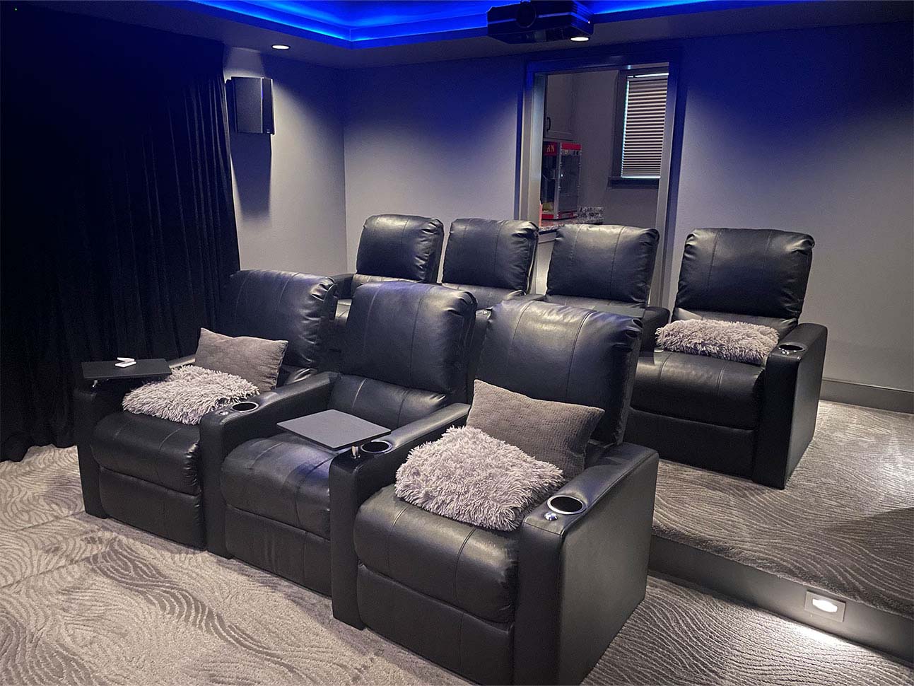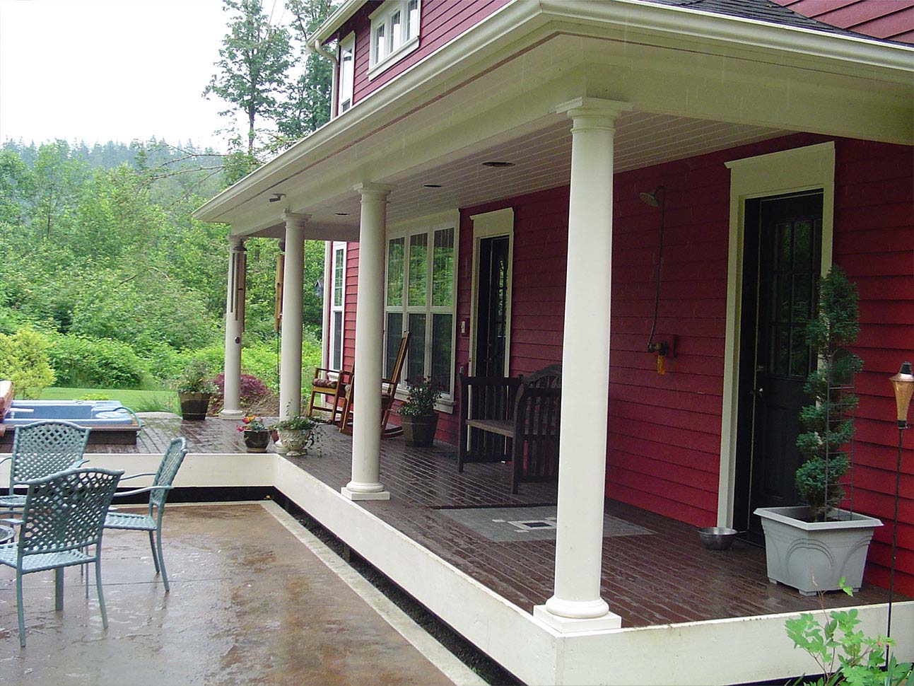Residential Additions
With Ryner Homes
When you outgrow your current home, you have two options – move to a bigger home or expand the one you live in. If you love your current home and want to stay close to your neighborhood and neighbors, then a custom home addition might be the right path for you.
Home additions can come in all shapes and sizes. Here are just a few of the types of projects that Ryner Homes specializes in:
Traditional Additions
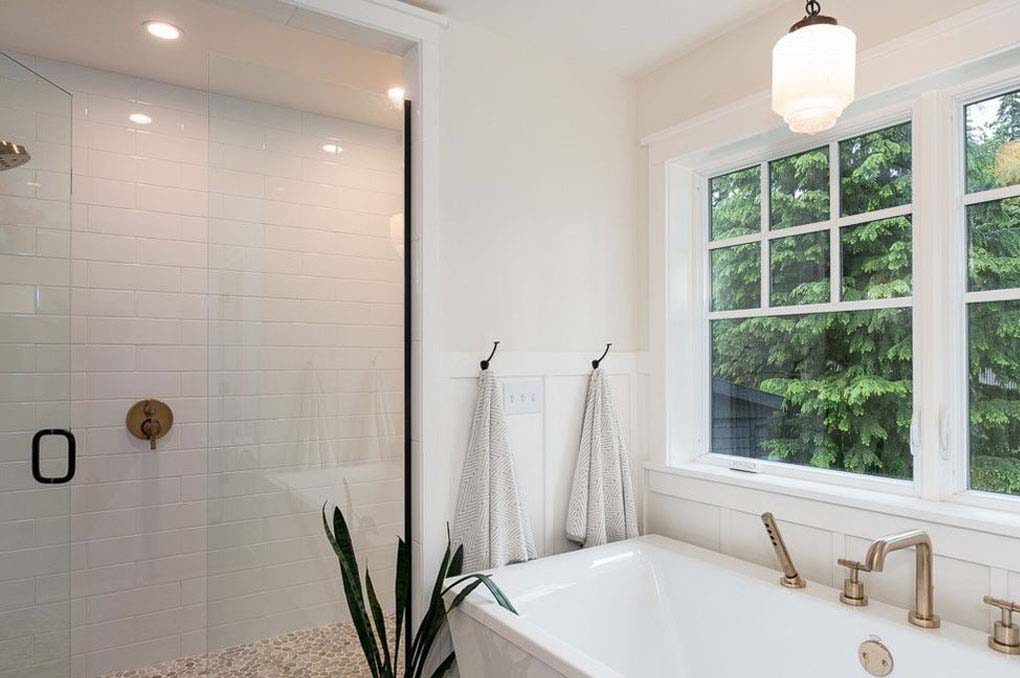
What would you do with some extra space? Ryner Homes has built just about every conceivable type of luxury home addition, including new master bedrooms with spa-level master baths and giant walk-in closets, to home theaters, chef kitchens, fully or partially covered outdoor living areas (many including expansive decks and outdoor kitchens), multi-car garages, commercial-grade workshops, additional bedrooms, guest baths, and much more.
Mother In Law Suites (MIL)
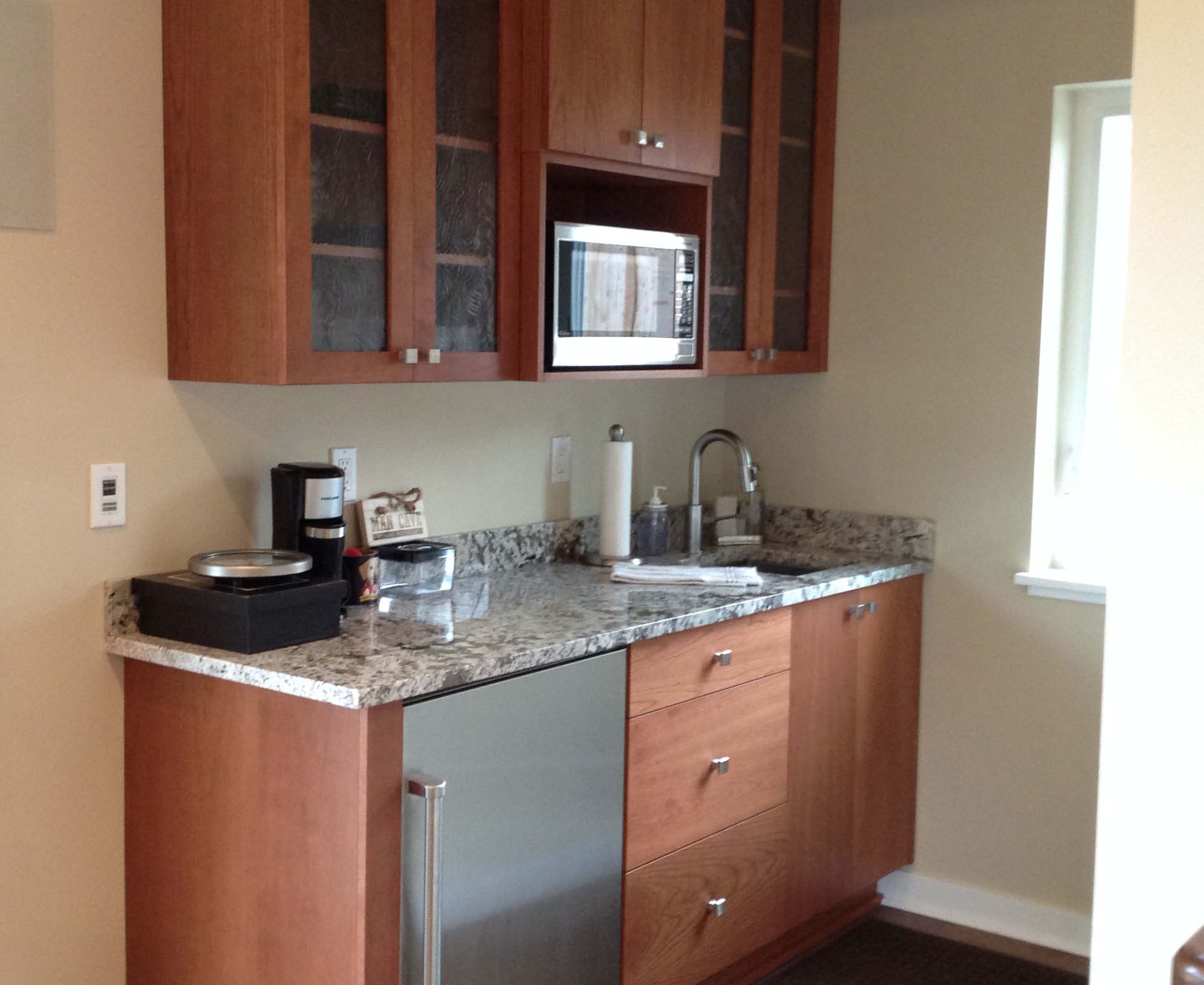
This type of remodel, also known as an In-Law Suite or Enhanced Living Space, was born out of necessity. When aging relatives want to remain independent while living close to loved ones, or older children want to move one step closer to independent living, the MIL is a great option. Typically, we take an existing space, a finished basement or a ground-floor or garden-level section of the home, and create a separate living space that can include as needed an independent kitchen or kitchenette, full bathroom, dining and living area, and one or more bedrooms. Residents can access their space through a separate exterior entrance, and also through a locked or unlocked interior entrance that connects to the rest of the home.
Attached Additional Dwelling Unit (ADU)
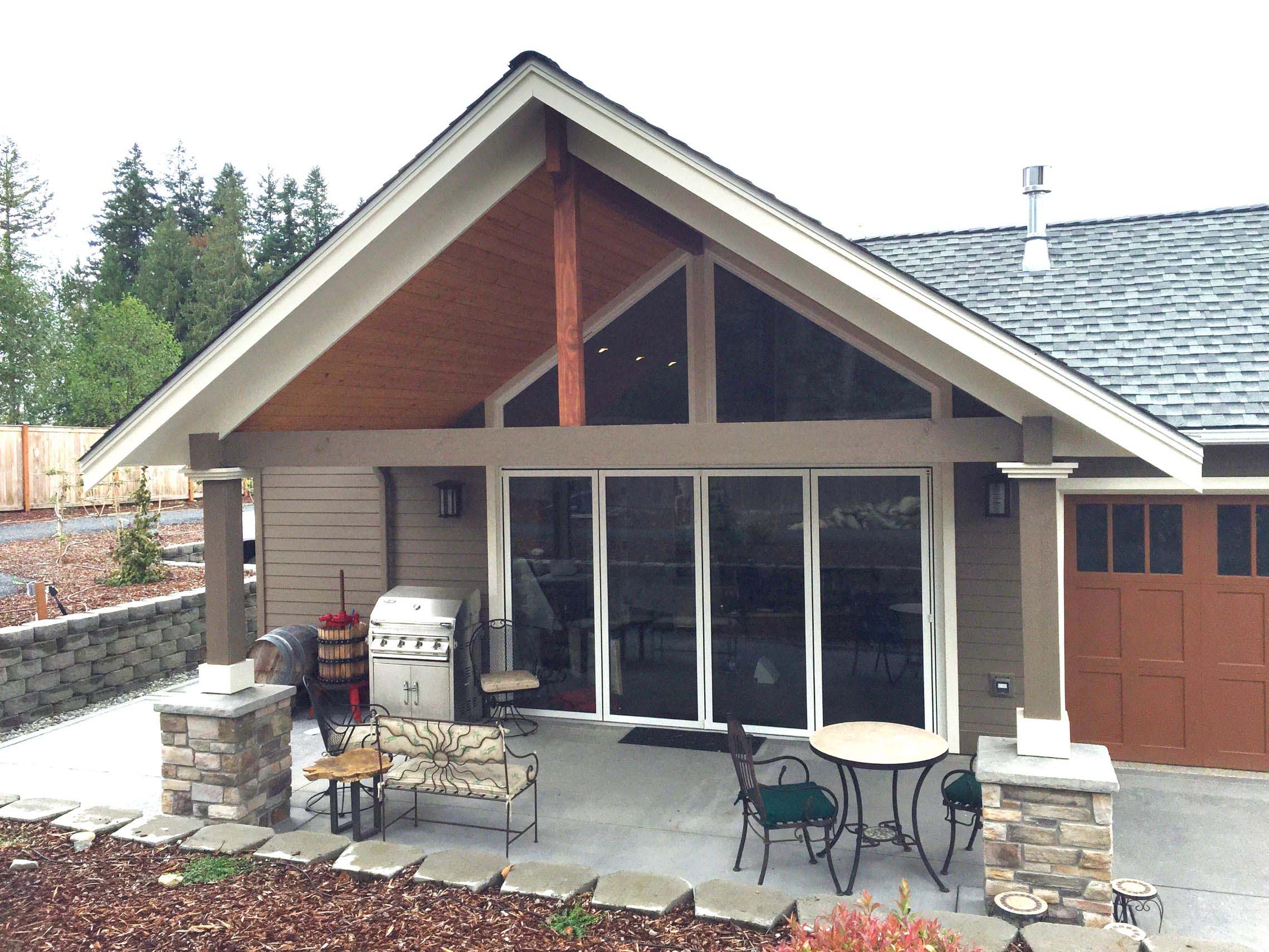
The ADU can operate similar to a MIL, but offers additional legal uses. Instead of converting existing space within an existing home, we add new square footage onto your existing home. This would include extending the home's foundation and building the new structure upon it to create a completely independent living space. Some ADU’s will incorporate portions of the existing house, or they can be entirely new. We pride ourselves in designing ADUs that blend perfectly with the existing home's architecture. We ensure the structural integrity and safety of the ADU and existing home, creating a finished project that becomes one solid structure, looking like it was designed and built at the same time. ADU integration includes cohesive rainwater management, plumbing and electrical, structural engineering and earthquake retrofitting as needed, exterior and interior design, and much more.
Detached Additional Dwelling Units (DADU)
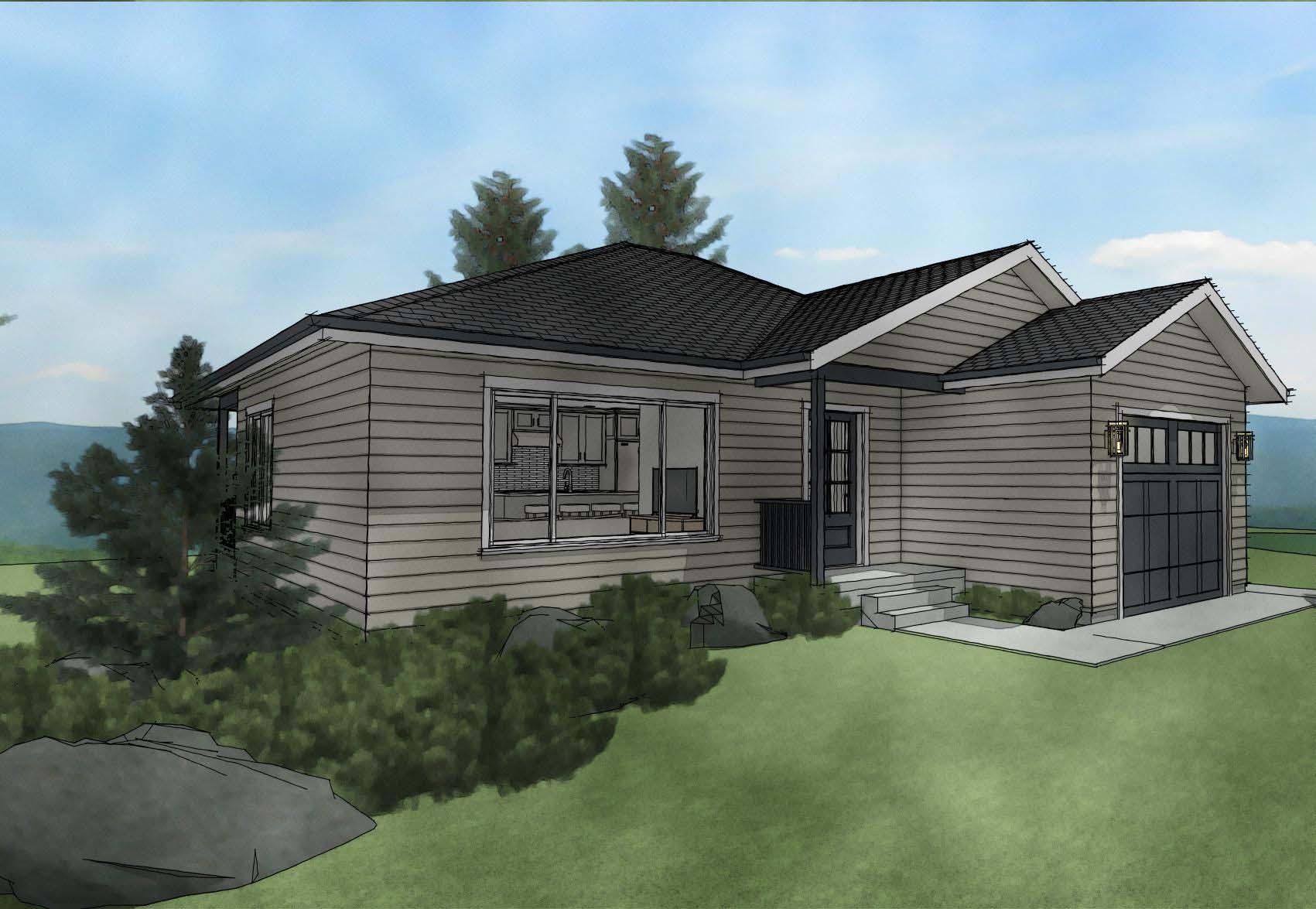
DADU’s are commonly used as a backyard cottage, guest house, studio, office, or as a rental property; they are very popular in Seattle and other cities where density is a major issue. Beyond the city limits, they are also popular with homeowners looking to maximize the use of their existing property with the flexibility to shift between personal use, keeping up with ever changing family dynamics, or to provide an additional form of income. Each client comes to Ryner Homes with different circumstances, some will need a ground-up build or want to transform an existing structure like a garage or barn into a DADU. If more space is needed, we can create a mixed-use space of any size. To qualify as a DADU, the space typically has an AHJ-defined size and use; it would include kitchen or kitchenette, a bedroom or studio-style sleep arrangement, laundry, and one or more baths. Our customers have used their DADU’s as work-from-home spaces, workshops, guest housing, man caves and she sheds, yoga studios or home gyms, or independent living spaces for older children or aging relatives. While the footprint of a DADU might be smaller than the main house, there is no limit to the amenities it can provide.


